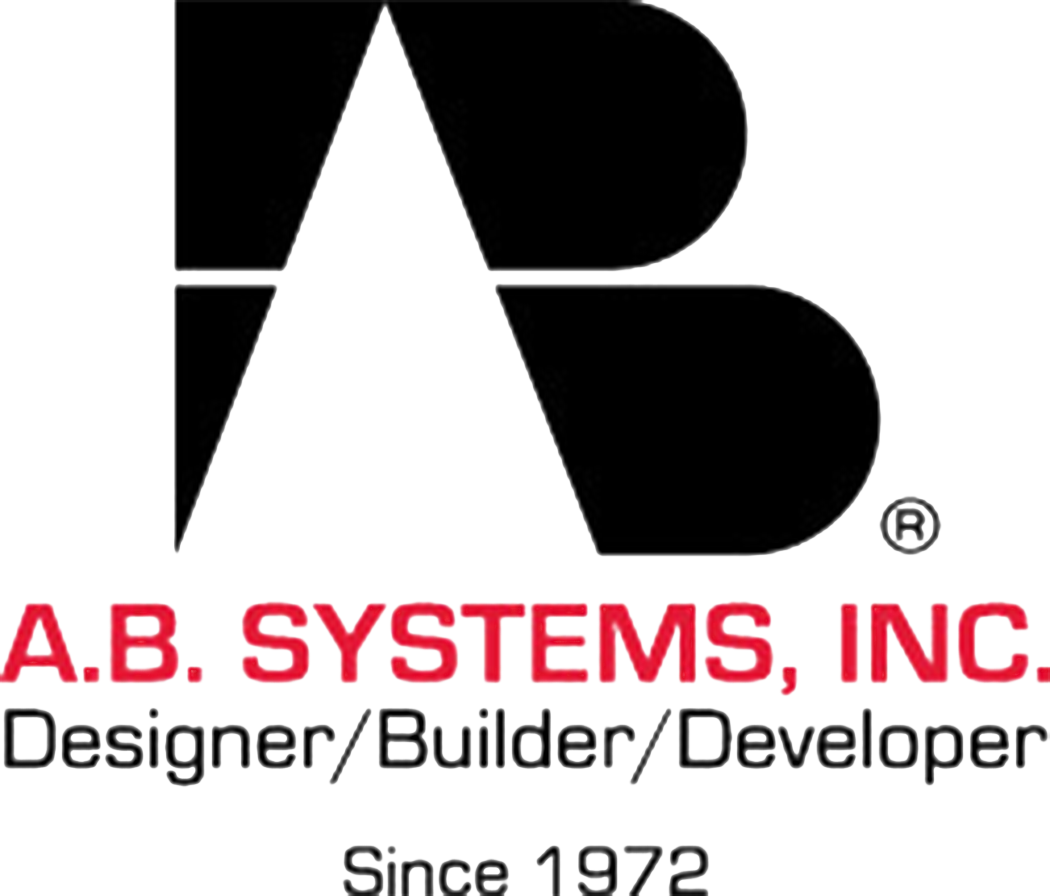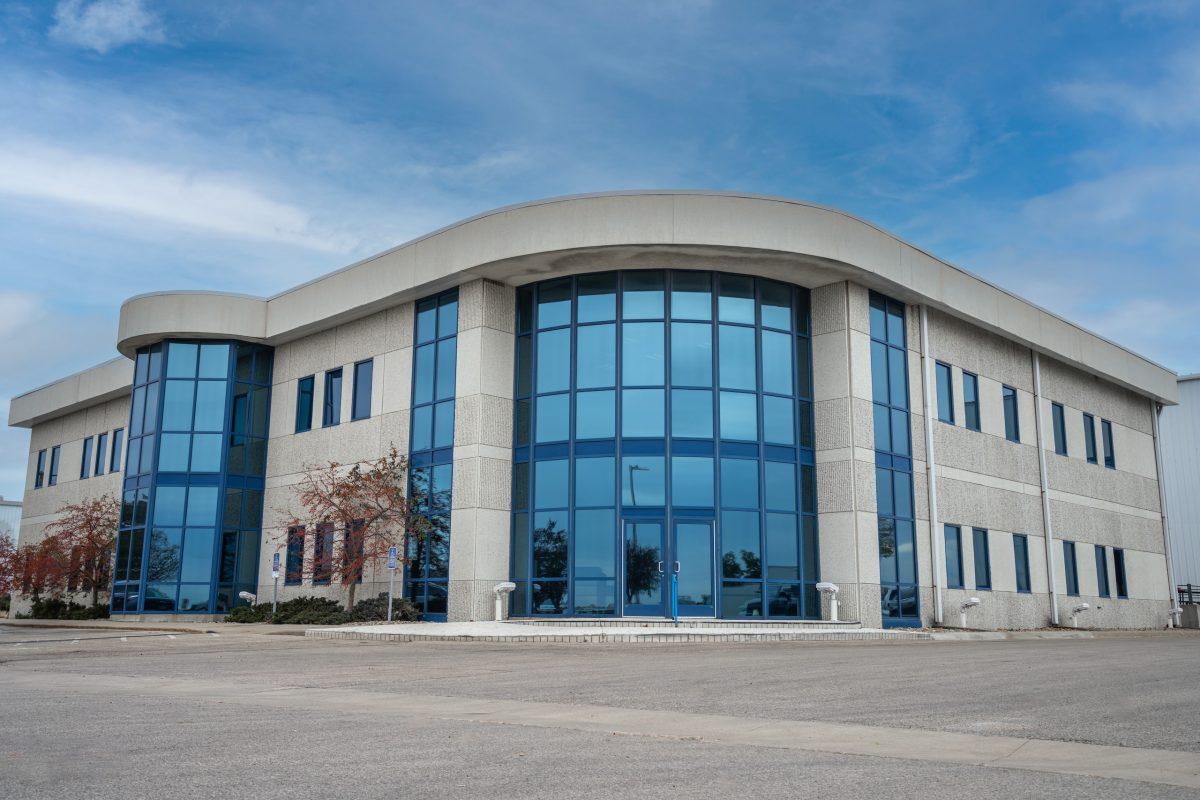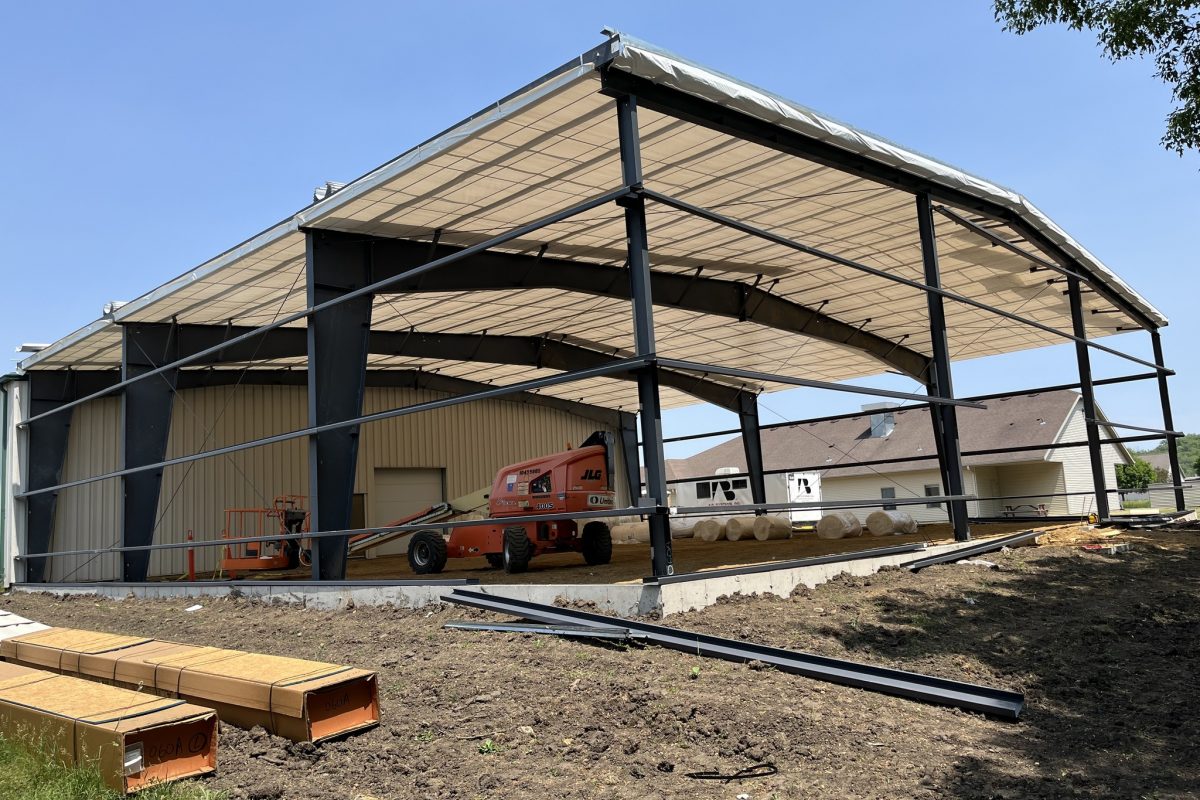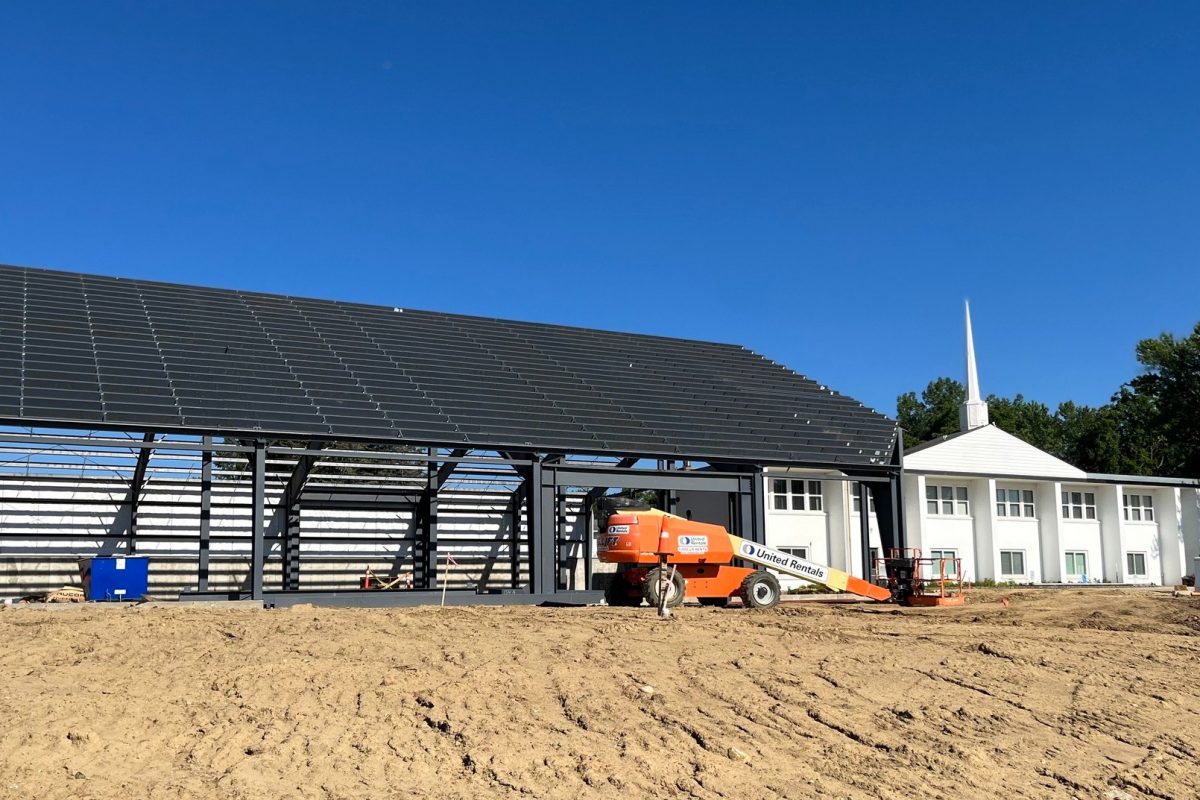Renovations & Additions
Commercial Renovations & Additions – Expand, Upgrade, Transform
With decades of experience, A.B. Systems, Inc. specializes in commercial renovations, tenant improvements, and building additions, transforming existing spaces to meet evolving business needs. Our design-build approach seamlessly integrates new construction with existing structures, ensuring minimal disruption while enhancing functionality, aesthetics, and performance. Whether modernizing office spaces, expanding industrial facilities, upgrading warehouses, or retrofitting steel buildings, our in-house architects, designers, and steel erectors deliver cost-effective, high-quality solutions on time and within budget.
Advantages of Renovations or Additions
Cost-Effective Upgrades
Minimized Business Disruption
Enhanced Aesthetics and Functionality
Improved Energy Efficiency
What Renovations & Additions Look Like For Us
Initial Assessment and Consultation
Every renovation or addition begins with a thorough evaluation of your current space and goals. We work with you to develop a plan that aligns with your needs and budget, ensuring that the project scope is clear from the start.
Design and Permitting
Our design team creates a plan that enhances your existing space while ensuring that all renovations or additions integrate seamlessly. We also handle all permitting and regulatory requirements for you.
Construction and Project Management
Throughout the construction process, our team closely manages every detail, ensuring quality workmanship and adherence to timelines. We coordinate with you to minimize disruption to your day-to-day operations.
Final Inspection and Handover
Once renovations or additions are complete, we conduct a final walkthrough to ensure everything meets your expectations. We provide continued support post-project to ensure you’re satisfied with the final result.





